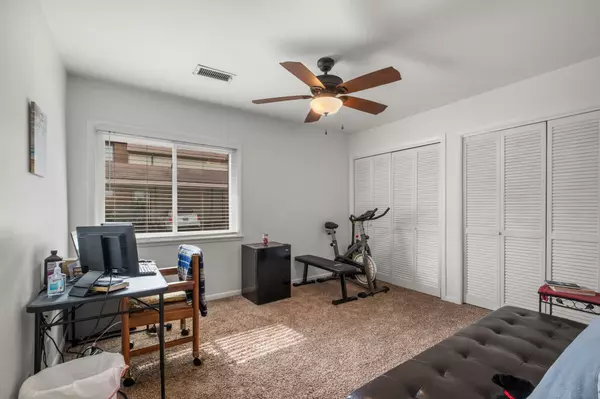For more information regarding the value of a property, please contact us for a free consultation.
1004 Heritage Dr Madison, TN 37115
Want to know what your home might be worth? Contact us for a FREE valuation!

Our team is ready to help you sell your home for the highest possible price ASAP
Key Details
Sold Price $237,000
Property Type Single Family Home
Sub Type Garden
Listing Status Sold
Purchase Type For Sale
Square Footage 1,214 sqft
Price per Sqft $195
Subdivision Heritage Village Condomimiums
MLS Listing ID 2896871
Sold Date 08/14/25
Bedrooms 3
Full Baths 2
HOA Fees $365/mo
HOA Y/N Yes
Year Built 1973
Annual Tax Amount $1,058
Lot Size 1,306 Sqft
Acres 0.03
Property Sub-Type Garden
Property Description
This lovely home is 15 Minutes to Downtown
Looking for effortless living in a move-in ready home? This lovely home checks all the boxes!
** Like-New Upgrades – Including HVAC, water heater, patio doors and so much more! This home is a MUST-SEE!
** All Appliances Stay – Including washer & dryer
** Stylish Kitchen – Beautiful tile backsplash
** Private Outdoor Space – Fenced patio area for privacy and relaxation
** Convenient Storage – Extra storage near carport
** Major Updates – New windows, new roof, & a new electrical box!
Perfectly located just minutes from downtown Nashville, this well-maintained home offers unbeatable value at under $300K. Don't miss out on this incredible opportunity—schedule your showing today!
Location
State TN
County Davidson County
Rooms
Main Level Bedrooms 3
Interior
Interior Features Air Filter, Ceiling Fan(s), High Speed Internet
Heating Heat Pump
Cooling Ceiling Fan(s), Central Air, Electric
Flooring Carpet, Laminate
Fireplace N
Appliance Electric Oven, Electric Range, Dishwasher, Disposal, Dryer, Refrigerator, Washer
Exterior
Exterior Feature Storage
Utilities Available Electricity Available, Water Available
Amenities Available Pool, Sidewalks
View Y/N false
Roof Type Asphalt
Private Pool false
Building
Lot Description Level
Story 1
Sewer Public Sewer
Water Public
Structure Type Brick
New Construction false
Schools
Elementary Schools Stratton Elementary
Middle Schools Madison Middle
High Schools Hunters Lane Comp High School
Others
HOA Fee Include Maintenance Structure,Recreation Facilities,Sewer,Trash,Water
Senior Community false
Special Listing Condition Standard
Read Less

© 2025 Listings courtesy of RealTrac as distributed by MLS GRID. All Rights Reserved.



