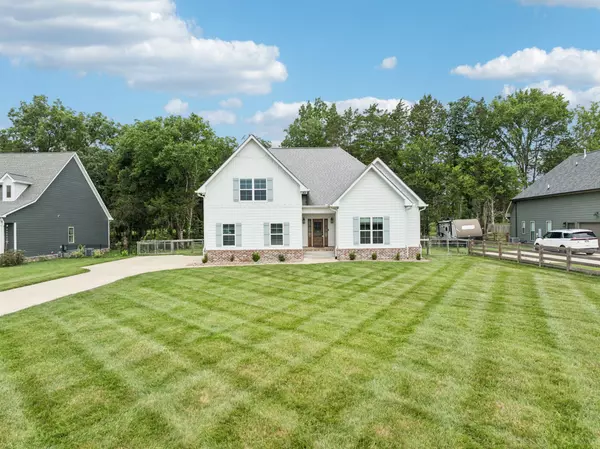For more information regarding the value of a property, please contact us for a free consultation.
6690 Murfreesboro Rd Lebanon, TN 37090
Want to know what your home might be worth? Contact us for a FREE valuation!

Our team is ready to help you sell your home for the highest possible price ASAP
Key Details
Sold Price $520,000
Property Type Single Family Home
Sub Type Single Family Residence
Listing Status Sold
Purchase Type For Sale
Square Footage 2,146 sqft
Price per Sqft $242
Subdivision Majors Landing
MLS Listing ID 2923532
Sold Date 08/13/25
Bedrooms 3
Full Baths 2
HOA Y/N No
Year Built 2020
Annual Tax Amount $1,508
Lot Size 0.670 Acres
Acres 0.67
Property Sub-Type Single Family Residence
Property Description
**7/13 OPEN HOUSE CANCELLED!!** MOVE IN READY! NO HOA!! Beautiful custom built home on .67-acre flat lot! Open concept with all bedrooms and main living on one-level with massive bonus room above the garage. Beautiful trim work and custom painted cabinetry with granite countertops, designer upgraded lighting and custom features throughout. The exterior features a spacious covered back porch that looks out onto a huge, flat yard. Two-car, side entry garage and an incredibly convenient location just a few minutes to I-40, 840, downtown Lebanon, and an easy 25-min cruise to Nashville airport or Murfreesboro.
Location
State TN
County Wilson County
Rooms
Main Level Bedrooms 3
Interior
Interior Features Ceiling Fan(s), Open Floorplan, Pantry, Walk-In Closet(s), High Speed Internet
Heating Central, Natural Gas
Cooling Central Air, Electric
Flooring Carpet, Tile, Vinyl
Fireplaces Number 1
Fireplace Y
Appliance Electric Oven, Cooktop, Dishwasher, Disposal, Dryer, Microwave, Refrigerator, Stainless Steel Appliance(s), Washer
Exterior
Garage Spaces 2.0
Utilities Available Electricity Available, Natural Gas Available, Water Available, Cable Connected
View Y/N false
Roof Type Shingle
Private Pool false
Building
Lot Description Level
Story 2
Sewer STEP System
Water Public
Structure Type Hardboard Siding,Brick
New Construction false
Schools
Elementary Schools Southside Elementary
Middle Schools Southside Elementary
High Schools Wilson Central High School
Others
Senior Community false
Special Listing Condition Standard
Read Less

© 2025 Listings courtesy of RealTrac as distributed by MLS GRID. All Rights Reserved.



