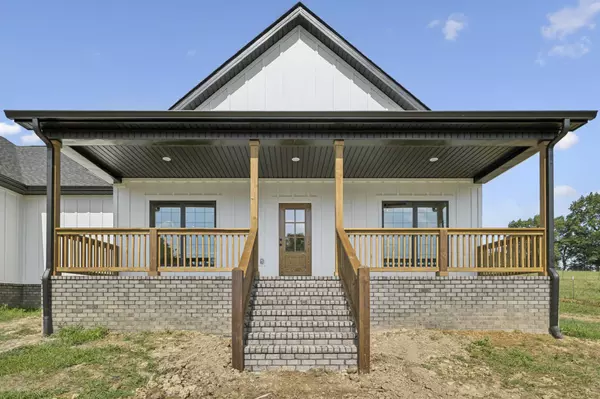For more information regarding the value of a property, please contact us for a free consultation.
638 Howell Rd Westmoreland, TN 37186
Want to know what your home might be worth? Contact us for a FREE valuation!

Our team is ready to help you sell your home for the highest possible price ASAP
Key Details
Sold Price $424,900
Property Type Single Family Home
Sub Type Single Family Residence
Listing Status Sold
Purchase Type For Sale
Square Footage 1,790 sqft
Price per Sqft $237
Subdivision Estate Of Roberts Property
MLS Listing ID 2944183
Sold Date 08/08/25
Bedrooms 3
Full Baths 2
Half Baths 1
HOA Y/N No
Year Built 2025
Annual Tax Amount $100
Lot Size 1.760 Acres
Acres 1.76
Property Sub-Type Single Family Residence
Property Description
This gorgeous new construction home is conveniently located on the Sumner/Macon County line just a short commute to Gallatin, Portland, and Lafayette. Step into this stunning new construction home nestled on 1.76 peaceful acres! Boasting 3 spacious bedrooms and 2.5 bathrooms, this home features a luxurious master suite with walk-in closet and huge tiled shower. You will love the open layout and high-end finishes throughout, including custom cabinetry, granite countertops, and designer touches. The chef's kitchen equipped with a full suite of appliances flows seamlessly into the living area, ideal for entertaining. The large walk-in pantry is a cook's dream! The 2-car attached garage offers plenty of storage, and the covered front and back porch is perfect for enjoying the scenic countryside views. Talk about curb appeal! This white board and batten Hardie Board exterior and brick foundation are beautiful. Schedule your private showing today!
Location
State TN
County Macon County
Rooms
Main Level Bedrooms 3
Interior
Interior Features Ceiling Fan(s), High Ceilings, Open Floorplan, Pantry, Walk-In Closet(s), High Speed Internet
Heating Central, Electric
Cooling Ceiling Fan(s), Central Air, Electric
Flooring Laminate
Fireplace N
Appliance Oven, Range, Dishwasher, Microwave, Refrigerator, Stainless Steel Appliance(s)
Exterior
Garage Spaces 2.0
Utilities Available Electricity Available, Water Available
View Y/N false
Roof Type Asphalt
Private Pool false
Building
Lot Description Cleared
Story 1
Sewer Septic Tank
Water Public
Structure Type Fiber Cement,Brick
New Construction true
Schools
Elementary Schools Westside Elementary
Middle Schools Macon County Junior High School
High Schools Macon County High School
Others
Senior Community false
Special Listing Condition Standard, Owner Agent
Read Less

© 2025 Listings courtesy of RealTrac as distributed by MLS GRID. All Rights Reserved.



