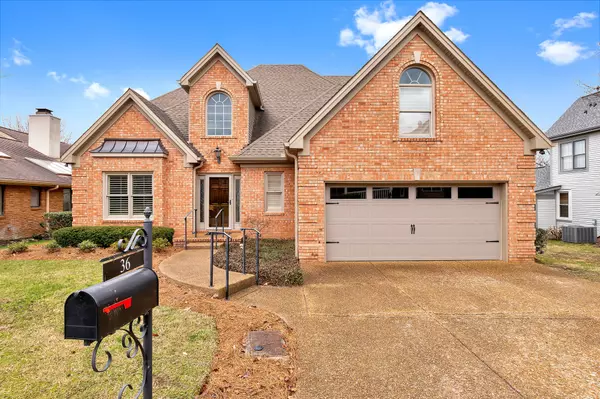For more information regarding the value of a property, please contact us for a free consultation.
36 Belcaro Circle Nashville, TN 37215
Want to know what your home might be worth? Contact us for a FREE valuation!

Our team is ready to help you sell your home for the highest possible price ASAP
Key Details
Sold Price $765,000
Property Type Single Family Home
Sub Type Single Family Residence
Listing Status Sold
Purchase Type For Sale
Square Footage 2,499 sqft
Price per Sqft $306
Subdivision Burton Hills Village Of Foxview
MLS Listing ID 2605443
Sold Date 01/25/24
Bedrooms 3
Full Baths 2
Half Baths 1
HOA Fees $160/mo
HOA Y/N Yes
Year Built 1992
Annual Tax Amount $4,298
Lot Size 6,534 Sqft
Acres 0.15
Lot Dimensions 60 X 110
Property Sub-Type Single Family Residence
Property Description
Green Hills Location . Burton Hills with a Back yard (rare) plus Privacy fence . Gorgeous all Brick house . Open Floor plan with vaulted ceilings in the great room Hardwood floors and gas fireplace .The home most recently received new paint throughout and new carpet upstairs. Updated Kitchen and baths including light fixtures appliances plumbing fixtures and more. Priced below market . One owner loved and maintained the home perfectly. Amazing opportunity to own this home.
Location
State TN
County Davidson County
Rooms
Main Level Bedrooms 1
Interior
Interior Features Pantry, Redecorated, Storage, Utility Connection, Walk-In Closet(s), Primary Bedroom Main Floor
Heating Central, Natural Gas
Cooling Central Air
Flooring Carpet, Finished Wood, Tile
Fireplaces Number 1
Fireplace Y
Appliance Dishwasher, Microwave, Refrigerator
Exterior
Garage Spaces 2.0
Utilities Available Water Available
Amenities Available Pool, Tennis Court(s), Underground Utilities
View Y/N false
Roof Type Asphalt
Private Pool false
Building
Lot Description Level
Story 2
Sewer Public Sewer
Water Public
Structure Type Hardboard Siding,Brick
New Construction false
Schools
Elementary Schools Percy Priest Elementary
Middle Schools John Trotwood Moore Middle
High Schools Hillsboro Comp High School
Others
HOA Fee Include Maintenance Grounds,Recreation Facilities
Senior Community false
Read Less

© 2025 Listings courtesy of RealTrac as distributed by MLS GRID. All Rights Reserved.



