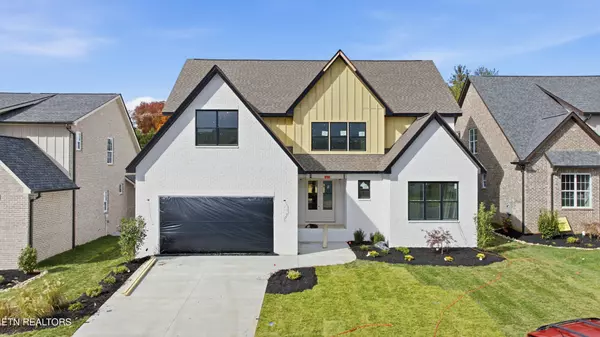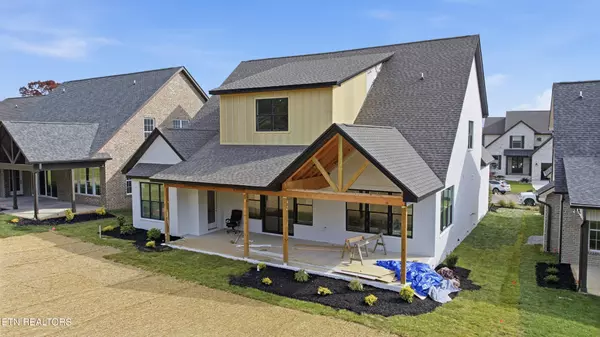8113 Carolina Cherry Lane Knoxville, TN 37919

Open House
Sun Nov 16, 12:00pm - 3:00pm
Sat Nov 15, 12:00pm - 3:00pm
UPDATED:
Key Details
Property Type Single Family Home
Sub Type Single Family Residence
Listing Status Active
Purchase Type For Sale
Square Footage 3,895 sqft
Price per Sqft $254
Subdivision The Reserve @ Penrose Farm
MLS Listing ID 3046389
Bedrooms 5
Full Baths 5
HOA Fees $350/ann
HOA Y/N Yes
Year Built 2025
Annual Tax Amount $155
Lot Size 10,018 Sqft
Acres 0.23
Lot Dimensions 67.05 X 156.68 X IRR
Property Sub-Type Single Family Residence
Property Description
Step inside and you're welcomed by a grand, light-filled foyer that sets the tone for the entire home. The main level offers wide, open living spaces anchored by a generous family room, a true gathering place designed for connection. The kitchen blends beauty and function with an oversized island, abundant workspace, and a walk-in pantry that keeps everything neatly tucked away. A formal dining room offers room to host in style, while the mud room and laundry area add everyday convenience.
The owner's suite is thoughtfully located on the main level, offering a sense of quiet retreat with a spa-inspired bath and a large walk-in closet. Upstairs, the home opens into an airy loft that makes an ideal second living area, surrounded by additional private bedrooms, each with its own sense of space and comfort. A large bonus room offers endless possibilities—media room, playroom, gym, or even a studio space.
This home was designed for people who live fully, entertain often, and need room for life to unfold. With its generous layout, timeless finishes, and a delivery date just weeks away, this is a rare opportunity to move into something brand new without the long wait.
A beautiful home, nearly complete, in a location that keeps you close to everything—your next chapter is ready when you are.
Location
State TN
County Knox County
Interior
Interior Features Walk-In Closet(s), Pantry
Heating Central, Natural Gas
Cooling Central Air
Flooring Wood, Tile
Fireplaces Number 1
Fireplace Y
Appliance Dishwasher, Disposal, Range
Exterior
Utilities Available Natural Gas Available, Water Available
View Y/N false
Private Pool false
Building
Lot Description Cul-De-Sac, Level
Story 2
Sewer Public Sewer
Water Public
Structure Type Other,Brick
New Construction true
Schools
Elementary Schools Rocky Hill Elementary
Middle Schools Bearden Middle School
High Schools West High School
Others
Senior Community false
Special Listing Condition Standard

Learn More About LPT Realty




