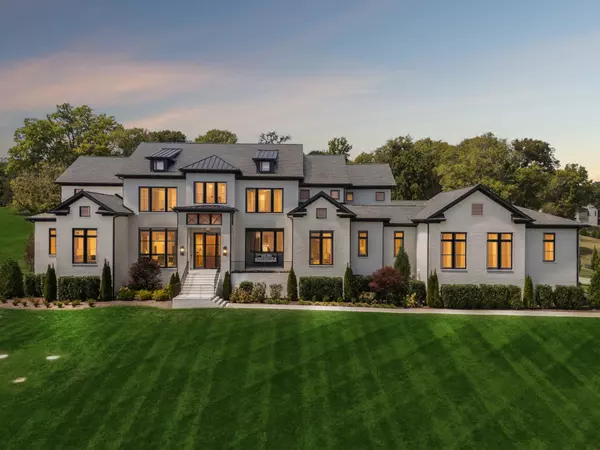1801 Franklin Hills Ln Franklin, TN 37069

UPDATED:
Key Details
Property Type Single Family Home
Sub Type Single Family Residence
Listing Status Active
Purchase Type For Sale
Square Footage 8,252 sqft
Price per Sqft $1,211
Subdivision Hillsboro Manor
MLS Listing ID 3045391
Bedrooms 5
Full Baths 5
Half Baths 2
HOA Fees $1,300/qua
HOA Y/N Yes
Year Built 2023
Annual Tax Amount $16,257
Lot Size 10.760 Acres
Acres 10.76
Property Sub-Type Single Family Residence
Property Description
Inside, the main level is expansive and refined, featuring two spacious bedrooms that provide flexibility for guests or multi-generational living. At the heart of the home, the chef's kitchen impresses with dual islands, premium Thermador appliances, a striking wet bar with a climate controlled wine display, and a fully equipped butler's pantry, perfect for everyday living and effortless entertaining. The dining area flows seamlessly into the living room and out to the resort-inspired backyard.
Outdoors, the property transforms into a private retreat with a stunning pool featuring a sun shelf, integrated spa, and captivating fire features. The covered patio with retractable screens, full outdoor kitchen, and fireplace allows for year-round enjoyment, while the dedicated pool bath adds convenience and comfort.
The main-level primary suite offers a spa-like bath and custom walk-in closets, while additional spaces include a bonus/theater room, exercise/rec room, office, and wet bar. Completing this exceptional estate are a six-car garage, gated driveway, and professionally landscaped grounds with over $200k in added trees that perfectly balance elegance and privacy.
Location
State TN
County Williamson County
Rooms
Main Level Bedrooms 2
Interior
Interior Features Entrance Foyer, Pantry, Walk-In Closet(s), Wet Bar, Kitchen Island
Heating Central, Propane
Cooling Central Air
Flooring Wood
Fireplaces Number 2
Fireplace Y
Appliance Double Oven, Range, Dishwasher, Freezer, Ice Maker, Microwave, Refrigerator
Exterior
Exterior Feature Gas Grill
Garage Spaces 6.0
Pool In Ground
Utilities Available Water Available
View Y/N false
Private Pool true
Building
Story 2
Sewer Septic Tank
Water Public
Structure Type Brick
New Construction false
Schools
Elementary Schools Walnut Grove Elementary
Middle Schools Grassland Middle School
High Schools Franklin High School
Others
Senior Community false
Special Listing Condition Standard

Learn More About LPT Realty




