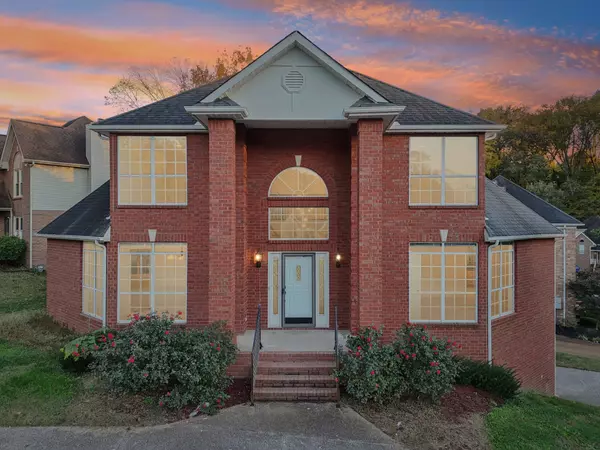2201 S Ashford Ct Nashville, TN 37214

Open House
Sat Nov 08, 12:00pm - 2:00pm
UPDATED:
Key Details
Property Type Single Family Home
Sub Type Single Family Residence
Listing Status Active
Purchase Type For Sale
Square Footage 2,741 sqft
Price per Sqft $211
Subdivision Harborview
MLS Listing ID 3039651
Bedrooms 3
Full Baths 3
Half Baths 1
HOA Fees $67/mo
HOA Y/N Yes
Year Built 1996
Annual Tax Amount $2,692
Lot Size 6,969 Sqft
Acres 0.16
Lot Dimensions 63 X 89
Property Sub-Type Single Family Residence
Property Description
Welcome to this stunning brick home on a spacious corner lot, just minutes from Downtown Nashville. Featuring 3 bedrooms and 3.5 baths, every upstairs bedroom offers its own private en-suite bathroom ideal for guests or family. The primary suite is located on the main floor, complete with a luxurious en-suite bath and generous closet space.
You'll love the expansive rooms, including a formal dining room, a beautifully updated kitchen with a cozy breakfast nook, and a covered back deck that's perfect for entertaining. The two-car garage provides convenience and extra storage.
This home has been thoughtfully updated with new carpet, refreshed bathrooms and kitchen, and stylish lighting and plumbing fixtures throughout. The unfinished basement offers over 1,100 sq ft of potential living spaceready to be customized to fit your needs.
Located in a desirable neighborhood with a community pool, clubhouse, and tennis/pickleball courts, this property offers both comfort and lifestyle. Plus, you're just a short drive to Elk Creek Campground and the serene Percy Priest Lake for weekend adventures.
One of the larger homes in the community move-in ready and full of possibilities! Floorplans, 3D walkthrough, and media package at website below.
https://media.zillowmediaexperts.com/sites/2201-s-ashford-ct-nashville-tn-37214-20237973/branded
Location
State TN
County Davidson County
Rooms
Main Level Bedrooms 1
Interior
Interior Features Ceiling Fan(s), Entrance Foyer, Extra Closets, High Ceilings, Open Floorplan, Pantry, Walk-In Closet(s)
Heating Central
Cooling Central Air
Flooring Carpet, Tile
Fireplaces Number 1
Fireplace Y
Appliance Electric Oven, Dishwasher, Disposal, Microwave, Refrigerator, Stainless Steel Appliance(s)
Exterior
Garage Spaces 2.0
Utilities Available Water Available
Amenities Available Clubhouse, Pool, Tennis Court(s)
View Y/N false
Roof Type Shingle
Private Pool false
Building
Lot Description Corner Lot
Story 2
Sewer Public Sewer
Water Public
Structure Type Brick,Vinyl Siding
New Construction false
Schools
Elementary Schools Hickman Elementary
Middle Schools Donelson Middle
High Schools Mcgavock Comp High School
Others
HOA Fee Include Recreation Facilities
Senior Community false
Special Listing Condition Standard
Virtual Tour https://www.zillow.com/view-imx/8aad6dca-8c4f-437a-9ee0-3e3ab1f09694?wl=true&setAttribution=mls&initialViewType=pano

Learn More About LPT Realty




