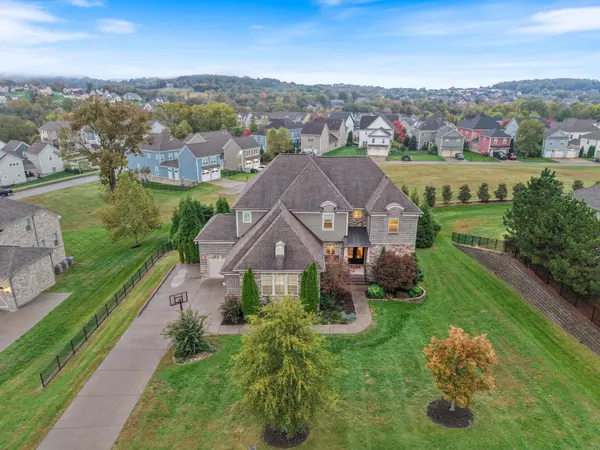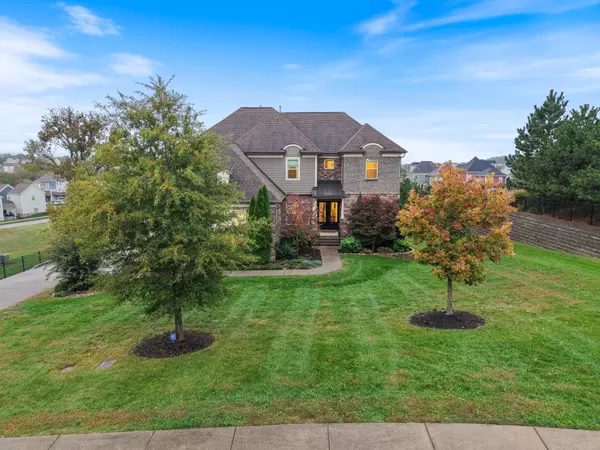9535 Whitby Crest Ct Brentwood, TN 37027

UPDATED:
Key Details
Property Type Single Family Home
Sub Type Single Family Residence
Listing Status Coming Soon
Purchase Type For Sale
Square Footage 5,815 sqft
Price per Sqft $313
Subdivision Taramore Ph13
MLS Listing ID 3035013
Bedrooms 5
Full Baths 4
Half Baths 1
HOA Fees $545/qua
HOA Y/N Yes
Year Built 2017
Annual Tax Amount $5,800
Lot Size 0.430 Acres
Acres 0.43
Lot Dimensions 122.8 X 163.5
Property Sub-Type Single Family Residence
Property Description
Inside, you'll find thoughtful upgrades and plenty of extras — including a huge partially finished walkout basement complete with a game-day zone, golf simulator, extra bathroom, generous storage space, and a storm shelter.
The chef's kitchen is the heart of the home, featuring a farmhouse sink, stylish finishes, and a view across to the spacious living area with its stone fireplace and detailed elevated ceilings. Just off the kitchen is a charming and convenient office.
The luxurious primary suite offers a peaceful escape with a deep soaking tub, oversized shower, double sinks and refined finishes.
Step outside to the covered porch, the ideal spot to enjoy a morning coffee. Unwind with a breeze-filled afternoon nap or take in the neighborhood views with a beverage in hand.
Upstairs, the secondary bedrooms are bright and comfortable, complemented by a secret playroom that adds a touch of magic and a laundry chute for practical convenience.
With crown molding throughout and too many upgrades to list, this home is truly a must-see. Schedule your private showing today and experience all that this exceptional property has to offer!
Location
State TN
County Williamson County
Rooms
Main Level Bedrooms 1
Interior
Interior Features Ceiling Fan(s), Central Vacuum, Entrance Foyer, Extra Closets, High Ceilings, Walk-In Closet(s), Wet Bar
Heating Central, Natural Gas
Cooling Central Air, Electric
Flooring Carpet, Wood, Tile
Fireplaces Number 1
Fireplace Y
Appliance Double Oven, Electric Oven, Gas Range, Dishwasher, Disposal, Microwave
Exterior
Garage Spaces 3.0
Utilities Available Electricity Available, Natural Gas Available, Water Available, Cable Connected
Amenities Available Clubhouse, Fitness Center, Park, Pool, Tennis Court(s), Underground Utilities
View Y/N false
Roof Type Asphalt
Private Pool false
Building
Lot Description Cul-De-Sac
Story 2
Sewer Public Sewer
Water Public
Structure Type Brick
New Construction false
Schools
Elementary Schools Jordan Elementary School
Middle Schools Sunset Middle School
High Schools Ravenwood High School
Others
HOA Fee Include Recreation Facilities
Senior Community false
Special Listing Condition Standard

Learn More About LPT Realty




