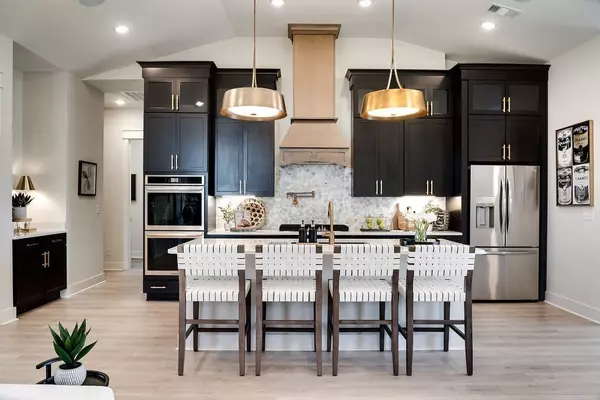5762 Willoughby Way Murfreesboro, TN 37129

Open House
Sat Oct 25, 11:00am - 4:00pm
UPDATED:
Key Details
Property Type Single Family Home
Sub Type Single Family Residence
Listing Status Active
Purchase Type For Sale
Square Footage 3,079 sqft
Price per Sqft $264
Subdivision Shelton Square Sec 8
MLS Listing ID 3033066
Bedrooms 4
Full Baths 3
Half Baths 1
HOA Fees $130/mo
HOA Y/N Yes
Year Built 2024
Annual Tax Amount $4,100
Property Sub-Type Single Family Residence
Property Description
Location
State TN
County Rutherford County
Rooms
Main Level Bedrooms 2
Interior
Interior Features Air Filter, Built-in Features, Ceiling Fan(s), Entrance Foyer, Extra Closets, High Ceilings, Open Floorplan, Pantry, Smart Thermostat, Walk-In Closet(s), Kitchen Island
Heating Central, Dual, Furnace, Heat Pump, Natural Gas
Cooling Ceiling Fan(s), Central Air, Electric, Gas
Flooring Carpet, Laminate, Tile
Fireplaces Number 2
Fireplace Y
Appliance Gas Oven, Gas Range, Cooktop, Dishwasher, Disposal, ENERGY STAR Qualified Appliances, Microwave, Stainless Steel Appliance(s), Smart Appliance(s)
Exterior
Exterior Feature Smart Irrigation
Garage Spaces 2.0
Utilities Available Electricity Available, Natural Gas Available, Water Available
Amenities Available Clubhouse, Dog Park, Fitness Center, Playground, Pool, Sidewalks, Underground Utilities, Trail(s)
View Y/N false
Roof Type Asphalt
Private Pool false
Building
Story 2
Sewer Public Sewer
Water Public
Structure Type Fiber Cement,Hardboard Siding
New Construction false
Schools
Elementary Schools Brown'S Chapel Elementary School
Middle Schools Blackman Middle School
High Schools Blackman High School
Others
HOA Fee Include Maintenance Structure,Maintenance Grounds,Recreation Facilities
Senior Community false
Special Listing Condition Standard

Learn More About LPT Realty




