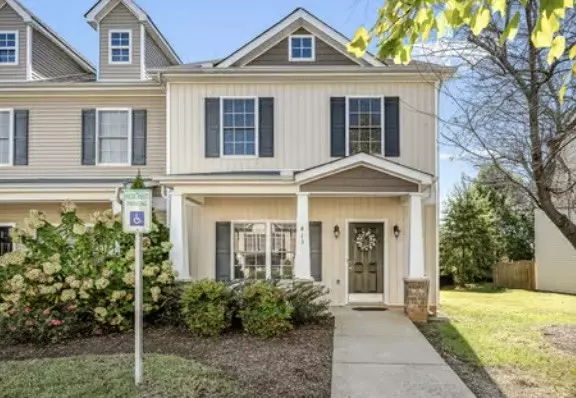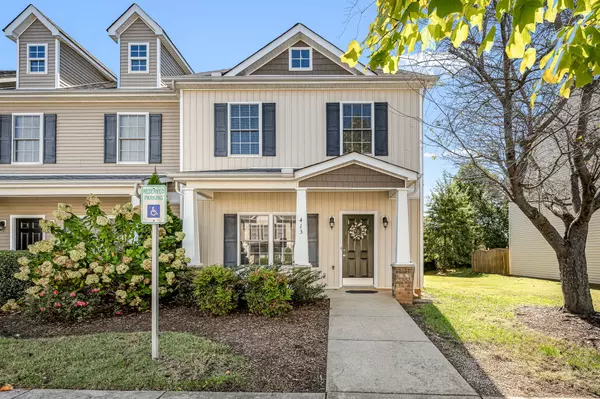413 John Deere Dr Murfreesboro, TN 37128

Open House
Sun Oct 26, 2:00pm - 4:00pm
UPDATED:
Key Details
Property Type Townhouse
Sub Type Townhouse
Listing Status Active
Purchase Type For Sale
Square Footage 1,496 sqft
Price per Sqft $182
Subdivision Cottage Glen Townhomes Ph1A
MLS Listing ID 3032874
Bedrooms 2
Full Baths 2
Half Baths 1
HOA Fees $145/mo
HOA Y/N Yes
Year Built 2006
Annual Tax Amount $1,693
Property Sub-Type Townhouse
Property Description
Upstairs, you'll find two spacious ensuite bedrooms, each with its own full bathroom for ultimate privacy. The primary suite features two closets, offering plenty of storage space.
Enjoy brand new carpet throughout and the perks of being an end unit, providing extra natural light and added privacy. Step outside to a fully fenced patio and backyard, ideal for relaxing, gardening, or letting pets play.
Conveniently located near shopping, dining, and commuter routes—this move-in ready home checks all the boxes!
Location
State TN
County Rutherford County
Interior
Interior Features Ceiling Fan(s), Extra Closets, Open Floorplan, Pantry
Heating Central, Electric
Cooling Central Air, Electric
Flooring Carpet, Laminate, Vinyl
Fireplace N
Appliance Electric Oven, Electric Range, Dishwasher, Disposal, Dryer, Microwave, Refrigerator, Stainless Steel Appliance(s), Washer
Exterior
Utilities Available Electricity Available, Water Available
View Y/N false
Roof Type Asphalt
Private Pool false
Building
Story 2
Sewer Public Sewer
Water Public
Structure Type Vinyl Siding
New Construction false
Schools
Elementary Schools Barfield Elementary
Middle Schools Christiana Middle School
High Schools Riverdale High School
Others
Senior Community false
Special Listing Condition Standard

Learn More About LPT Realty




