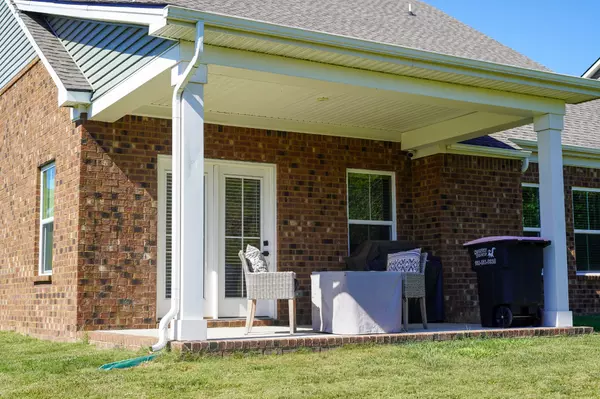1012 Gayron Dr Joelton, TN 37080

UPDATED:
Key Details
Property Type Single Family Home
Sub Type Single Family Residence
Listing Status Coming Soon
Purchase Type For Sale
Square Footage 2,380 sqft
Price per Sqft $205
Subdivision Falls
MLS Listing ID 3015721
Bedrooms 3
Full Baths 2
Half Baths 1
HOA Fees $62/mo
HOA Y/N Yes
Year Built 2020
Annual Tax Amount $2,506
Lot Size 8,712 Sqft
Acres 0.2
Lot Dimensions 70 X 110
Property Sub-Type Single Family Residence
Property Description
Location
State TN
County Davidson County
Rooms
Main Level Bedrooms 1
Interior
Interior Features Air Filter, Built-in Features, Ceiling Fan(s), Open Floorplan, Pantry, Redecorated, Smart Thermostat, Walk-In Closet(s), High Speed Internet
Heating Central, ENERGY STAR Qualified Equipment
Cooling Ceiling Fan(s), Central Air, Electric
Flooring Carpet, Tile, Vinyl
Fireplaces Number 1
Fireplace Y
Appliance Electric Oven, Electric Range, Dishwasher, Disposal, Dryer, Microwave, Refrigerator, Stainless Steel Appliance(s), Washer
Exterior
Exterior Feature Smart Camera(s)/Recording
Garage Spaces 2.0
Utilities Available Electricity Available, Water Available, Cable Connected
View Y/N false
Roof Type Shingle
Private Pool false
Building
Story 2
Sewer Public Sewer
Water Public
Structure Type Brick,Vinyl Siding
New Construction false
Schools
Elementary Schools Joelton Elementary
Middle Schools Haynes Middle
High Schools Whites Creek High
Others
HOA Fee Include Maintenance Grounds,Trash
Senior Community false
Special Listing Condition Standard

Learn More About LPT Realty




