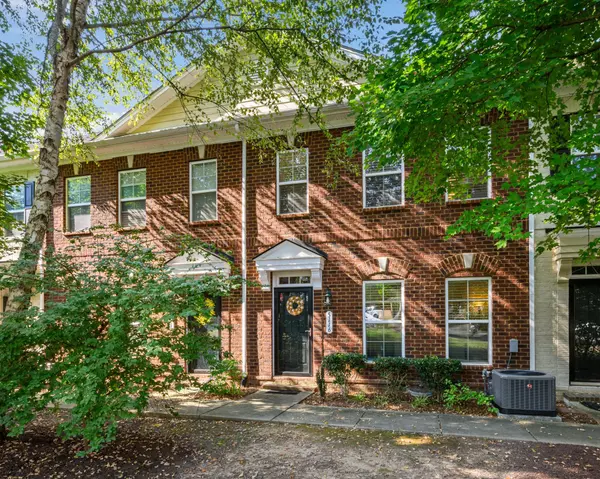5116 Ander Dr Brentwood, TN 37027

UPDATED:
Key Details
Property Type Townhouse
Sub Type Townhouse
Listing Status Active Under Contract
Purchase Type For Sale
Square Footage 1,919 sqft
Price per Sqft $202
Subdivision High Point
MLS Listing ID 2998459
Bedrooms 2
Full Baths 3
Half Baths 1
HOA Fees $212/mo
HOA Y/N Yes
Year Built 2012
Annual Tax Amount $2,050
Lot Size 871 Sqft
Acres 0.02
Lot Dimensions 20 X 51
Property Sub-Type Townhouse
Property Description
Location
State TN
County Davidson County
Interior
Interior Features Ceiling Fan(s), Walk-In Closet(s)
Heating Central
Cooling Central Air
Flooring Carpet, Wood
Fireplace N
Appliance Cooktop, Electric Range, Dishwasher, Disposal, Dryer, Refrigerator, Stainless Steel Appliance(s), Washer
Exterior
Garage Spaces 2.0
Utilities Available Water Available
View Y/N false
Private Pool false
Building
Story 3
Sewer Public Sewer
Water Public
Structure Type Brick,Vinyl Siding
New Construction false
Schools
Elementary Schools May Werthan Shayne Elementary School
Middle Schools William Henry Oliver Middle
High Schools John Overton Comp High School
Others
Senior Community false
Special Listing Condition Standard

Learn More About LPT Realty




