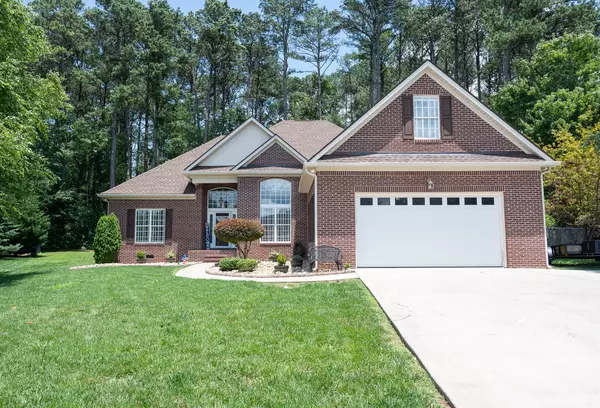5698 Avenwood Circle #NW Cleveland, TN 37312

UPDATED:
Key Details
Property Type Single Family Home
Listing Status Active
Purchase Type For Sale
Square Footage 2,466 sqft
Price per Sqft $202
Subdivision Avenwood
MLS Listing ID 2996297
Bedrooms 4
Full Baths 3
Half Baths 1
HOA Y/N No
Year Built 2003
Annual Tax Amount $2,367
Lot Size 0.330 Acres
Acres 0.33
Lot Dimensions 63x126x150x171
Property Description
Virtual Tour: https://www.relahq.com/mls/196369796
Immaculate 4-bedroom, 3.5-bath home, situated on a LEVEL, newly landscaped lot in a sought-after neighborhood.
*NO HOA FEES
*Split-bedroom layout
*Kitchen Bar
*Built-in pantry in Kitchen
*11'x17' Workshop
*Built-in shelves in laundry room & garage,
*Smart Light switches
*Security cameras stay
*Newly stained back deck
*Newly installed interior roof vent and lighting in walk-out attic
*Extra parking pad space in driveway for extra parking
Step inside the bright home to a spacious Great Room with soaring ceilings, hardwood flooring, gas fireplace and newer ceiling light/fan fixture in Great Room.
The open layout flows seamlessly into the Kitchen/eat-in area with bay window to enjoy back yard views; Granite countertops, stylish stacked-stone backsplash, Energy Star rated stainless steel appliances (including gas stove and refrigerator), and new Delta sink faucet.
The separate dining room is perfect for special meals or use as an office.
The spacious 2-car, 24.3' x 26' garage is ideal for fitting your larger vehicles/toys! The laundry room, a storage closet and half-bath is conveniently located near garage entryway where you can remove your shoes and carry groceries to the Kitchen.
The large primary suite, located on main level, offers a peaceful retreat with a stunning trey ceiling, new plush carpet, dimmable lighting, and a spa-inspired Bath En-suite complete with a soaking tub, walk-in shower, double vanity, and spacious walk-in closet.
On the opposite side of the home, the two secondary bedrooms share a full bath—perfect for family or guests.
Upstairs, a fourth Bonus Bedroom with Bath En-Suite is ideal for multi-generational use; or use as an office or media room; there is also a walk-out attic for storage!
External plug is installed on home for a portable generator. Buyer to verify all information.
Location
State TN
County Bradley County
Interior
Interior Features Ceiling Fan(s), High Ceilings, Smart Light(s), Walk-In Closet(s)
Heating Other
Cooling Ceiling Fan(s), Central Air, Electric
Flooring Carpet, Wood, Tile
Fireplaces Number 1
Fireplace Y
Appliance Stainless Steel Appliance(s), Refrigerator, Microwave, Ice Maker, Gas Range, Gas Oven, Disposal, Dishwasher
Exterior
Garage Spaces 2.0
Utilities Available Electricity Available, Water Available
Amenities Available Sidewalks
View Y/N false
Roof Type Other
Private Pool false
Building
Lot Description Level, Cleared, Other
Story 2
Sewer Public Sewer
Water Public
Structure Type Vinyl Siding,Other,Brick
New Construction false
Schools
Middle Schools Cleveland Middle
High Schools Cleveland High
Others
Senior Community false
Special Listing Condition Standard

Learn More About LPT Realty




