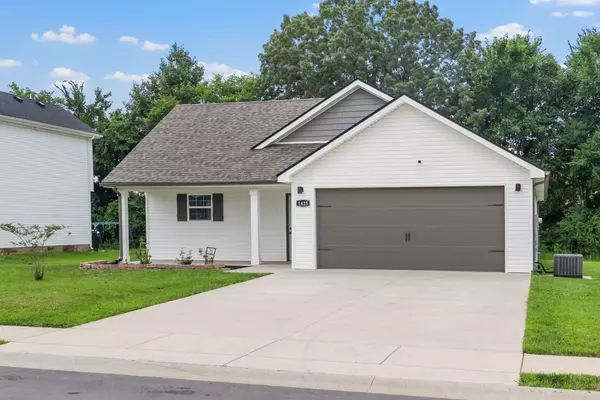1425 Fredrick Dr Clarksville, TN 37042
UPDATED:
Key Details
Property Type Single Family Home
Sub Type Single Family Residence
Listing Status Active
Purchase Type For Rent
Square Footage 1,225 sqft
Subdivision Liberty Park
MLS Listing ID 2987989
Bedrooms 3
Full Baths 2
HOA Fees $35/mo
HOA Y/N Yes
Year Built 2023
Property Sub-Type Single Family Residence
Property Description
Step inside to a bright and airy open-concept layout with soaring vaulted ceilings and hardwood flooring throughout the main living spaces. The gourmet kitchen is a chef's dream, complete with a large island, stainless steel appliances, marble countertops, tile backsplash, and rich hardwood cabinets.
The master suite is a private retreat featuring a walk-in closet and a luxurious en-suite bath with double sinks, a walk-in shower, and sleek storage cabinetry. Secondary bedrooms are carpeted for comfort and share a well-appointed bath, each with over-the-toilet storage for added functionality.
Enjoy outdoor living on the back patio that overlooks a spacious backyard, perfect for entertaining or relaxing. The community also offers an on-site playground.
With its modern finishes, thoughtful layout, and convenient amenities, this home is ready to welcome its next residents.
Location
State TN
County Montgomery County
Rooms
Main Level Bedrooms 3
Interior
Interior Features Kitchen Island
Heating Central, Electric
Cooling Central Air, Electric
Flooring Carpet, Wood, Tile
Fireplaces Number 1
Fireplace Y
Appliance Electric Oven, Built-In Electric Range, Dishwasher, Microwave, Refrigerator
Exterior
Garage Spaces 2.0
Utilities Available Electricity Available, Water Available
View Y/N false
Roof Type Shingle
Private Pool false
Building
Sewer Public Sewer
Water Public
Structure Type Vinyl Siding
New Construction false
Schools
Elementary Schools Woodlawn Elementary
Middle Schools New Providence Middle
High Schools Northwest High School
Others
HOA Fee Include Trash
Senior Community false




