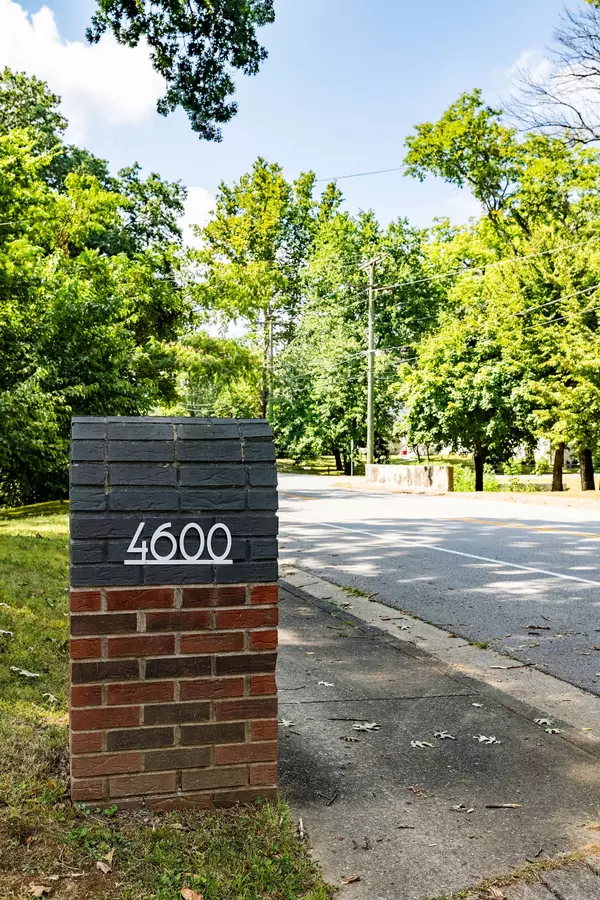4600 Saunders Ave Nashville, TN 37216
UPDATED:
Key Details
Property Type Single Family Home
Sub Type Single Family Residence
Listing Status Active
Purchase Type For Sale
Square Footage 2,040 sqft
Price per Sqft $294
Subdivision Gra Mar Acres
MLS Listing ID 2974057
Bedrooms 4
Full Baths 2
HOA Y/N No
Year Built 1962
Annual Tax Amount $2,672
Lot Size 0.840 Acres
Acres 0.84
Lot Dimensions 145 X 230
Property Sub-Type Single Family Residence
Property Description
This well-maintained split-level home offers a blend of mid-century character and modern convenience in the Gra-Mar Acres neighborhood.
A bright and open living space welcomes you through the red front door, with large picture windows that provide abundant natural light. The kitchen features wood paneling, stained glass accents, slate stainless steel appliances, a spacious pantry, and a dining area that opens to a sunroom with surrounding windows.
Upstairs includes a full bath and three bedrooms with hardwood floors and generous light; one bedroom has been converted into a walk-in closet.
Outdoor features include a covered carport and lounge area with lifetime flooring by Maverick Coatings, a private fenced backyard with mature landscaping, and an electronic gate for secure vehicle access.
The finished walkout basement offers a bedroom, full bathroom, flexible living area, laundry room, and potential for a full kitchenette—ideal for guest accommodations, a home office, or rental income.
This property combines distinctive design with versatile living options, presenting a unique opportunity in Nashville's real estate market.
It's time to make this HOME yours!
Location
State TN
County Davidson County
Rooms
Main Level Bedrooms 4
Interior
Interior Features High Speed Internet
Heating Central
Cooling Central Air, Electric
Flooring Concrete, Wood, Tile
Fireplace N
Appliance Electric Oven, Electric Range, Dryer, Ice Maker, Microwave, Stainless Steel Appliance(s), Washer
Exterior
Exterior Feature Smart Camera(s)/Recording
Utilities Available Electricity Available, Water Available
View Y/N false
Roof Type Asphalt
Private Pool false
Building
Story 2
Sewer Public Sewer
Water Public
Structure Type Brick
New Construction false
Schools
Elementary Schools Hattie Cotton Elementary
Middle Schools Jere Baxter Middle
High Schools Maplewood Comp High School
Others
Senior Community false
Special Listing Condition Standard




