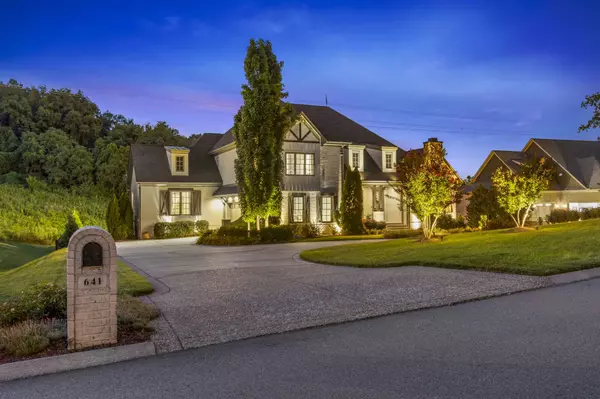641 Legends Crest Dr Franklin, TN 37069
OPEN HOUSE
Sun Aug 17, 2:00pm - 4:00pm
UPDATED:
Key Details
Property Type Single Family Home
Sub Type Single Family Residence
Listing Status Coming Soon
Purchase Type For Sale
Square Footage 6,383 sqft
Price per Sqft $391
Subdivision Legends Ridge Sec 8
MLS Listing ID 2973112
Bedrooms 5
Full Baths 5
Half Baths 3
HOA Fees $267/mo
HOA Y/N Yes
Year Built 2014
Annual Tax Amount $7,025
Lot Size 0.930 Acres
Acres 0.93
Lot Dimensions 135 X 288
Property Sub-Type Single Family Residence
Property Description
Location
State TN
County Williamson County
Rooms
Main Level Bedrooms 3
Interior
Interior Features Bookcases, Built-in Features, Ceiling Fan(s), Entrance Foyer, Extra Closets, High Ceilings, In-Law Floorplan, Open Floorplan, Pantry, Smart Camera(s)/Recording, Smart Light(s), Smart Thermostat, Walk-In Closet(s), Wet Bar, High Speed Internet, Kitchen Island
Heating Central, Dual, Zoned
Cooling Ceiling Fan(s), Central Air, Dual
Flooring Carpet, Wood, Tile
Fireplaces Number 2
Fireplace Y
Appliance Built-In Electric Oven, Double Oven, Cooktop, Dishwasher, Disposal, Freezer, Ice Maker, Microwave, Refrigerator, Stainless Steel Appliance(s), Humidifier, Water Purifier
Exterior
Exterior Feature Balcony, Gas Grill, Smart Camera(s)/Recording, Smart Irrigation
Garage Spaces 4.0
Pool In Ground
Utilities Available Water Available
Amenities Available Clubhouse, Playground, Pool, Tennis Court(s), Underground Utilities, Trail(s)
View Y/N true
View Mountain(s)
Roof Type Shingle
Private Pool true
Building
Lot Description Cleared, Cul-De-Sac, Private, Sloped, Views
Story 3
Sewer Private Sewer
Water Public
Structure Type Brick,Hardboard Siding,Stone
New Construction false
Schools
Elementary Schools Walnut Grove Elementary
Middle Schools Grassland Middle School
High Schools Franklin High School
Others
HOA Fee Include Maintenance Grounds,Recreation Facilities
Senior Community false
Special Listing Condition Standard




