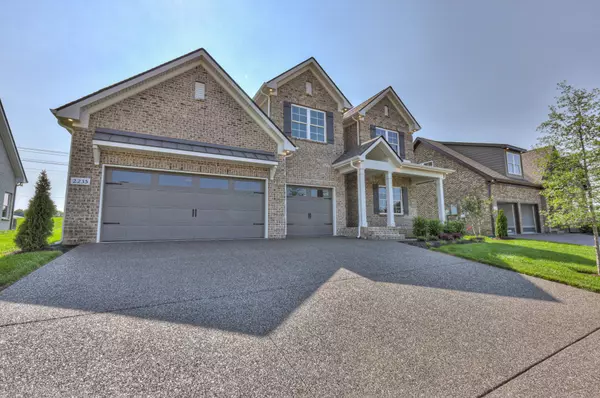2235 Rockweather Ct Murfreesboro, TN 37128

Open House
Tue Oct 14, 12:00pm - 2:00pm
Fri Oct 17, 12:00pm - 2:00pm
Mon Oct 20, 12:00pm - 2:00pm
Tue Oct 21, 12:00pm - 2:00pm
UPDATED:
Key Details
Property Type Single Family Home
Sub Type Single Family Residence
Listing Status Active
Purchase Type For Sale
Square Footage 2,913 sqft
Price per Sqft $252
Subdivision Marymont Springs Sec 3
MLS Listing ID 2971722
Bedrooms 4
Full Baths 3
HOA Fees $75/mo
HOA Y/N Yes
Year Built 2025
Annual Tax Amount $566
Lot Size 8,276 Sqft
Acres 0.19
Property Sub-Type Single Family Residence
Property Description
The Arrington Plan offers a 3-car garage and an open layout with 4 bedrooms, 3 full baths, and a large bonus room. Primary and secondary bedrooms on the main level; two bedrooms and full bath upstairs. The kitchen features quartz countertops, a fully vented cooktop hood, and overlooks the living area with a gas fireplace and built-ins.
Upgrades include hardwood floors throughout the main level, gas tankless water heater, epoxy-coated garage flooring, and covered front and rear patios. The primary suite includes a garden tub and custom built-ins in the walk-in closet.
Location
State TN
County Rutherford County
Rooms
Main Level Bedrooms 2
Interior
Interior Features Built-in Features, Ceiling Fan(s), Extra Closets, Open Floorplan, Walk-In Closet(s)
Heating Central
Cooling Central Air
Flooring Carpet, Wood, Tile
Fireplaces Number 1
Fireplace Y
Appliance Dishwasher, Microwave, Electric Oven, Electric Range
Exterior
Garage Spaces 3.0
Utilities Available Water Available
Amenities Available Gated, Playground, Pool, Underground Utilities
View Y/N false
Private Pool false
Building
Lot Description Level
Story 2
Sewer Public Sewer
Water Public
Structure Type Brick
New Construction true
Schools
Elementary Schools Salem Elementary School
Middle Schools Blackman Middle School
High Schools Blackman High School
Others
Senior Community false
Special Listing Condition Standard

Learn More About LPT Realty




