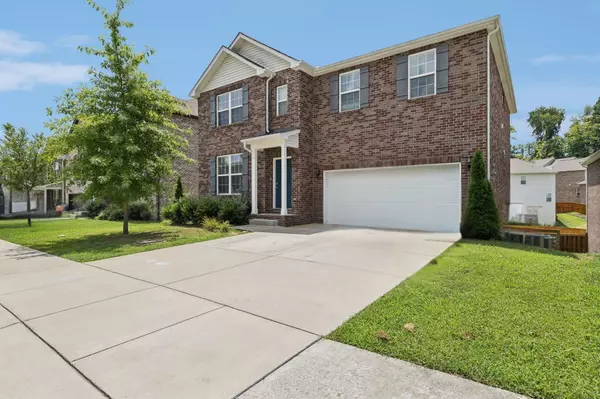333 Boddington Ln Antioch, TN 37013

Open House
Sun Sep 14, 2:00pm - 4:00pm
UPDATED:
Key Details
Property Type Single Family Home
Sub Type Single Family Residence
Listing Status Active
Purchase Type For Sale
Square Footage 3,627 sqft
Price per Sqft $165
Subdivision Delvin Downs
MLS Listing ID 2969267
Bedrooms 5
Full Baths 3
Half Baths 1
HOA Fees $35/mo
HOA Y/N Yes
Year Built 2020
Annual Tax Amount $3,125
Lot Size 6,098 Sqft
Acres 0.14
Lot Dimensions 55 X 110
Property Sub-Type Single Family Residence
Property Description
Located just minutes from Mill Creek Park & Greenway, Lenox Village and the new Nashville Collegiate Prep! With quick access to I-65 and I-24, you're perfectly positioned to enjoy Nashville, Brentwood, Franklin, Cool Springs, and more. This kind of opportunity doesn't come around often. Don't miss your chance to call it home! $3500 buyer credit offered from local lender - ask for details!
Location
State TN
County Davidson County
Interior
Interior Features Ceiling Fan(s), Extra Closets, In-Law Floorplan, Walk-In Closet(s)
Heating Central
Cooling Ceiling Fan(s), Central Air
Flooring Carpet, Laminate, Tile
Fireplace N
Appliance Electric Oven, Electric Range, Dishwasher, Microwave, Refrigerator
Exterior
Garage Spaces 2.0
Utilities Available Water Available
View Y/N false
Roof Type Asphalt
Private Pool false
Building
Story 2
Sewer Public Sewer
Water Public
Structure Type Brick,Vinyl Siding
New Construction false
Schools
Elementary Schools May Werthan Shayne Elementary School
Middle Schools William Henry Oliver Middle
High Schools John Overton Comp High School
Others
Senior Community false
Special Listing Condition Standard
Virtual Tour https://properties.615.media/videos/01985719-b236-70aa-ad32-e2ad021cf721

Learn More About LPT Realty




