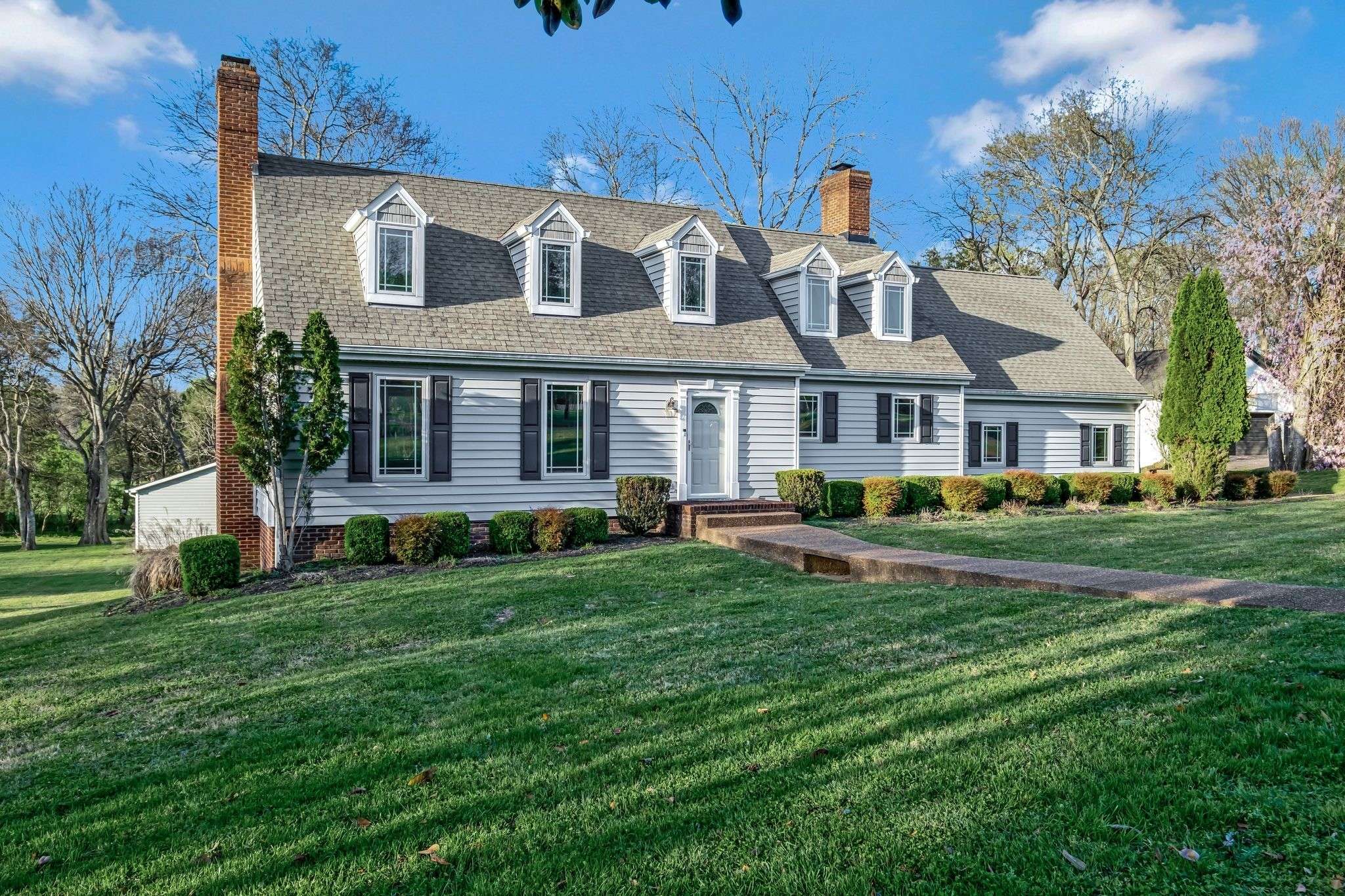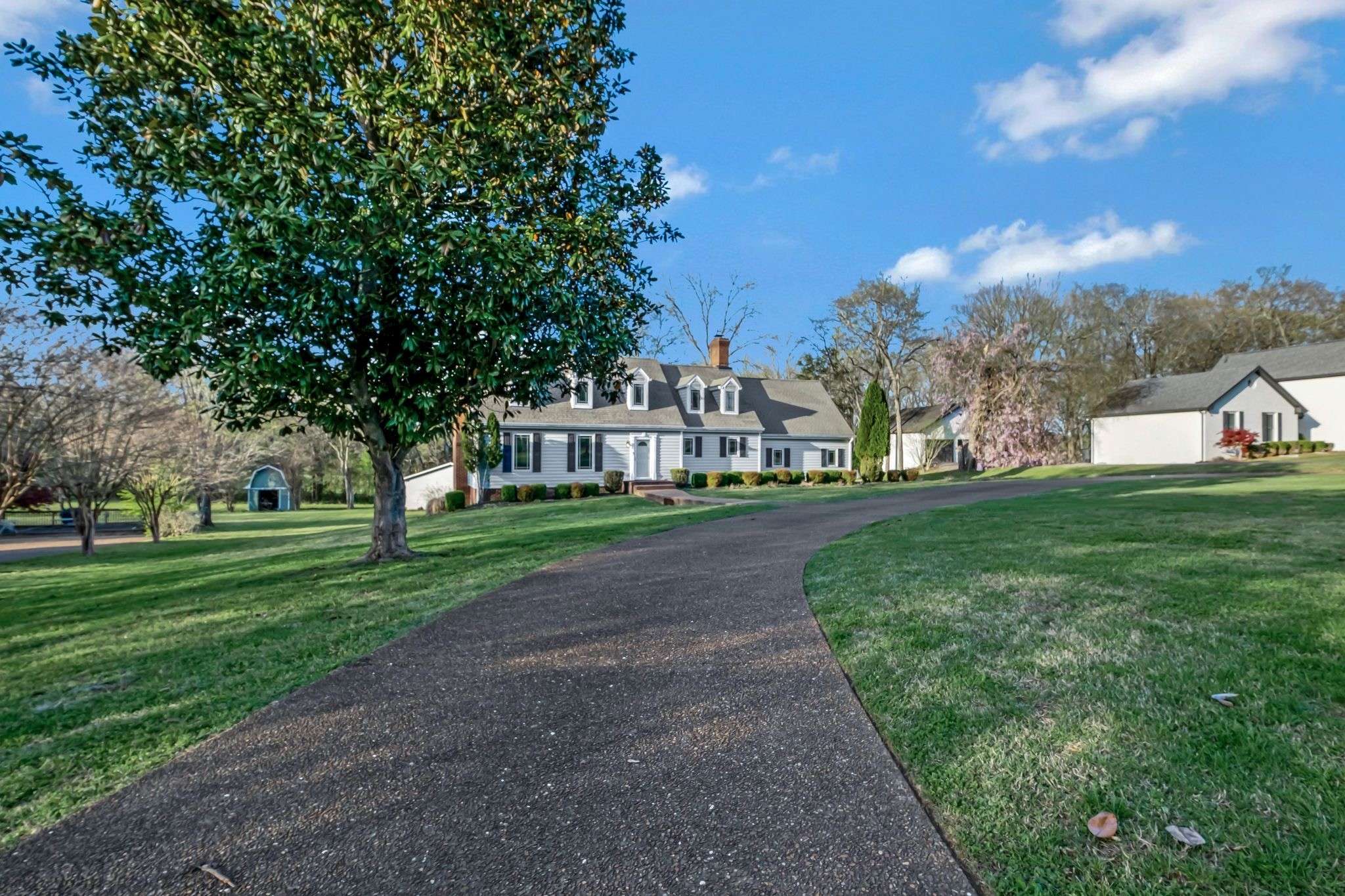121 Grassland Dr Gallatin, TN 37066
OPEN HOUSE
Sun Jul 20, 2:00pm - 4:00pm
UPDATED:
Key Details
Property Type Single Family Home
Sub Type Single Family Residence
Listing Status Active
Purchase Type For Sale
Square Footage 2,530 sqft
Price per Sqft $474
Subdivision Lake Grassland Sec 2
MLS Listing ID 2943033
Bedrooms 3
Full Baths 2
Half Baths 1
HOA Y/N No
Year Built 1985
Annual Tax Amount $2,350
Lot Size 1.200 Acres
Acres 1.2
Property Sub-Type Single Family Residence
Property Description
Location
State TN
County Sumner County
Interior
Interior Features Ceiling Fan(s), Entrance Foyer, Extra Closets, Pantry, Redecorated, Storage, Walk-In Closet(s), High Speed Internet
Heating Central, Natural Gas
Cooling Central Air, Electric
Flooring Carpet, Wood, Tile
Fireplaces Number 2
Fireplace Y
Appliance Built-In Electric Oven, Cooktop, Dishwasher, Ice Maker, Microwave, Refrigerator, Stainless Steel Appliance(s)
Exterior
Exterior Feature Dock
Garage Spaces 5.0
Utilities Available Electricity Available, Water Available, Cable Connected
View Y/N true
View Lake
Roof Type Shingle
Private Pool false
Building
Lot Description Rolling Slope
Story 2
Sewer Septic Tank
Water Public
Structure Type Vinyl Siding
New Construction false
Schools
Elementary Schools Jack Anderson Elementary
Middle Schools Station Camp Middle School
High Schools Station Camp High School
Others
Senior Community false
Special Listing Condition Standard




