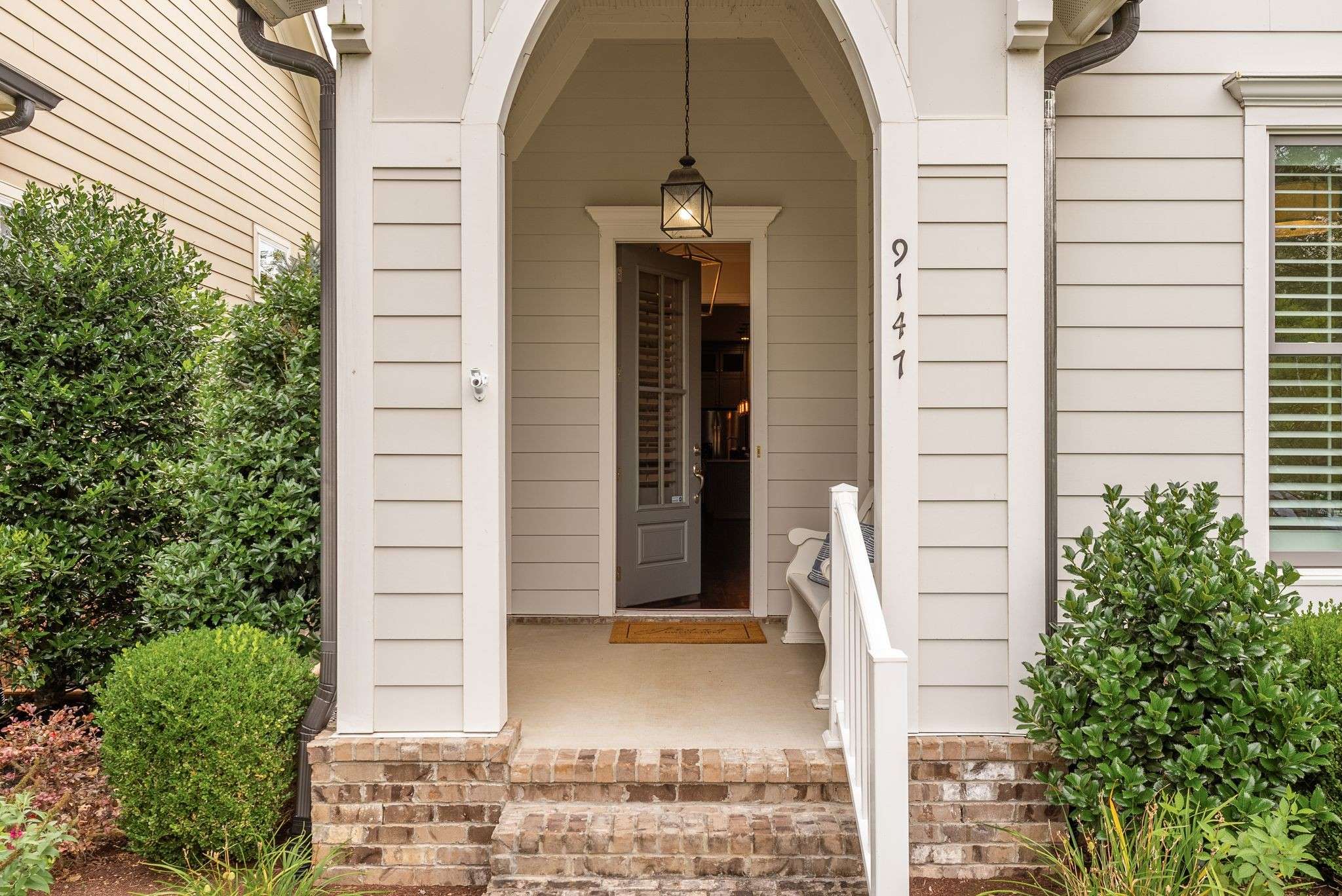9147 Keats St Franklin, TN 37064
OPEN HOUSE
Sun Jul 20, 2:00pm - 4:00pm
UPDATED:
Key Details
Property Type Single Family Home
Sub Type Single Family Residence
Listing Status Active
Purchase Type For Sale
Square Footage 2,187 sqft
Price per Sqft $502
Subdivision Westhaven Sec 41
MLS Listing ID 2939038
Bedrooms 3
Full Baths 3
HOA Fees $598/qua
HOA Y/N Yes
Year Built 2016
Annual Tax Amount $3,077
Lot Size 4,356 Sqft
Acres 0.1
Lot Dimensions 33 X 135
Property Sub-Type Single Family Residence
Property Description
Location
State TN
County Williamson County
Rooms
Main Level Bedrooms 2
Interior
Interior Features Ceiling Fan(s), Entrance Foyer, Extra Closets, Pantry, Storage, Walk-In Closet(s), Primary Bedroom Main Floor
Heating Central, Electric
Cooling Central Air, Electric
Flooring Carpet, Wood, Tile
Fireplaces Number 1
Fireplace Y
Appliance Electric Oven, Gas Range, Dishwasher, Disposal, Microwave
Exterior
Garage Spaces 2.0
Utilities Available Electricity Available, Water Available
Amenities Available Clubhouse, Fitness Center, Golf Course, Playground, Pool, Tennis Court(s)
View Y/N false
Roof Type Shingle
Private Pool false
Building
Story 2
Sewer Public Sewer
Water Public
Structure Type Fiber Cement
New Construction false
Schools
Elementary Schools Pearre Creek Elementary School
Middle Schools Hillsboro Elementary/ Middle School
High Schools Independence High School
Others
HOA Fee Include Recreation Facilities
Senior Community false
Special Listing Condition Standard




