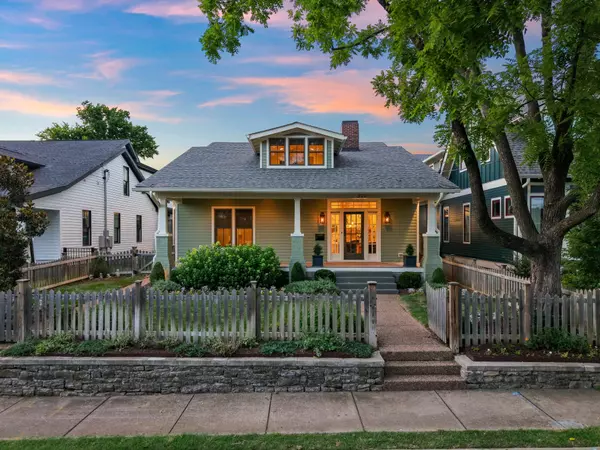920 Lawrence Ave Nashville, TN 37204
Open House
Sun Aug 24, 2:00pm - 4:00pm
UPDATED:
Key Details
Property Type Single Family Home
Sub Type Single Family Residence
Listing Status Active
Purchase Type For Sale
Square Footage 4,767 sqft
Price per Sqft $628
Subdivision 12 South
MLS Listing ID 2924221
Bedrooms 5
Full Baths 4
Half Baths 1
HOA Y/N No
Year Built 1930
Annual Tax Amount $11,352
Lot Size 8,276 Sqft
Acres 0.19
Lot Dimensions 50 X 167
Property Sub-Type Single Family Residence
Property Description
Location
State TN
County Davidson County
Rooms
Main Level Bedrooms 1
Interior
Interior Features Built-in Features, Entrance Foyer, Extra Closets, Pantry, Wet Bar, High Speed Internet, Kitchen Island
Heating Natural Gas
Cooling Central Air
Flooring Wood, Tile
Fireplaces Number 1
Fireplace Y
Appliance Electric Oven, Gas Range, Range, Dishwasher, Disposal, Dryer, ENERGY STAR Qualified Appliances, Freezer, Indoor Grill, Ice Maker, Microwave, Refrigerator, Stainless Steel Appliance(s)
Exterior
Exterior Feature Smart Camera(s)/Recording, Smart Light(s), Smart Lock(s)
Garage Spaces 2.0
Utilities Available Natural Gas Available, Water Available, Cable Connected
View Y/N false
Roof Type Shingle
Private Pool false
Building
Story 2
Sewer Public Sewer
Water Public
Structure Type Fiber Cement,Brick
New Construction false
Schools
Elementary Schools Waverly-Belmont Elementary School
Middle Schools John Trotwood Moore Middle
High Schools Hillsboro Comp High School
Others
Senior Community false
Special Listing Condition Standard




