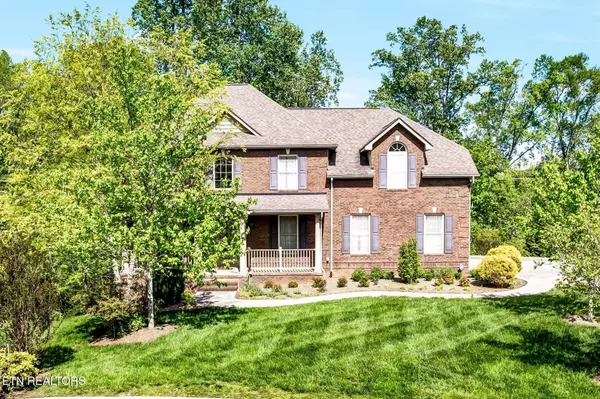5606 Bridgehampton Drive Powell, TN 37849
UPDATED:
Key Details
Property Type Single Family Home
Sub Type Single Family Residence
Listing Status Active Under Contract
Purchase Type For Sale
Square Footage 4,370 sqft
Price per Sqft $160
Subdivision Barrington S/D Unit 5
MLS Listing ID 2883641
Bedrooms 5
Full Baths 4
Half Baths 1
HOA Fees $365/ann
HOA Y/N Yes
Year Built 2011
Annual Tax Amount $2,222
Lot Size 0.630 Acres
Acres 0.63
Lot Dimensions 87.52 X 259.91 X IRR
Property Sub-Type Single Family Residence
Property Description
From the moment you arrive, you'll be impressed by the thoughtfully designed two-story basement ranch layout—offering flexibility, flow, and functionality for every stage of life. The spacious main-level primary suite provides a private retreat, while the upper level boasts large secondary bedrooms and a versatile bonus/game room that's perfect for movie nights, sleepovers, or creative play.
Downstairs, the fully finished basement opens up a world of possibilities: a potential in-law suite, home office, workshop, or an expansive rec room with ample room for entertaining or unwinding. Whether you're hosting a crowd or enjoying quiet moments, the layout adapts to your lifestyle with ease.
Enjoy your morning coffee or evening wine from the serenity of your screened-in porch, or cozy up by one of two fireplaces on cooler evenings. With a 2-car garage and abundant storage throughout, this home truly delivers convenience and comfort at every turn.
But the perks don't stop at the front door. Living in Barrington means access to resort-style amenities including a sparkling swimming pool, well-maintained tennis courts, a welcoming clubhouse, and a community playground—all just steps from your front yard.
And just for fun—the foosball table stays!
This is more than a home—it's a lifestyle. Don't miss your chance to own this turnkey treasure in one of the area's most desirable neighborhoods. Schedule your private showing today and fall in love with everything this Barrington beauty has to offer.
Location
State TN
County Knox County
Interior
Interior Features Walk-In Closet(s), Wet Bar, Pantry, Ceiling Fan(s)
Heating Central, Electric, Natural Gas
Cooling Central Air, Ceiling Fan(s)
Flooring Carpet, Wood, Laminate, Tile
Fireplaces Number 2
Fireplace Y
Appliance Dishwasher, Disposal, Dryer, Microwave, Range, Refrigerator, Washer
Exterior
Garage Spaces 2.0
Utilities Available Electricity Available, Natural Gas Available, Water Available
Amenities Available Pool, Playground
View Y/N false
Private Pool false
Building
Lot Description Cul-De-Sac, Private, Wooded, Level, Rolling Slope
Sewer Public Sewer
Water Public
Structure Type Other,Brick
New Construction false
Schools
Elementary Schools Karns Elementary
Middle Schools Karns Middle School
High Schools Karns High School
Others
Senior Community false
Special Listing Condition Standard




